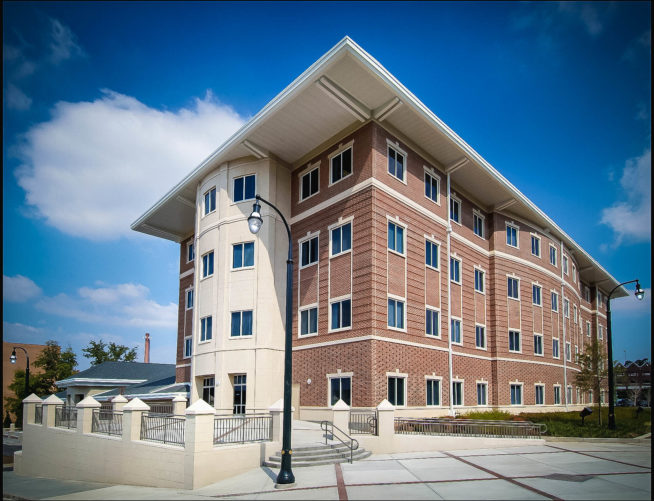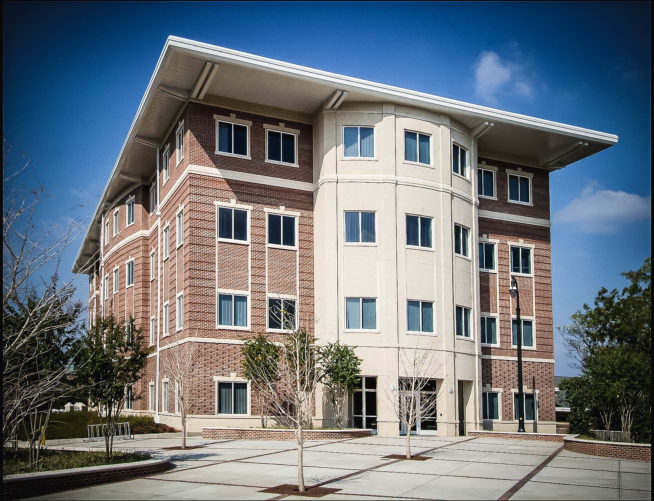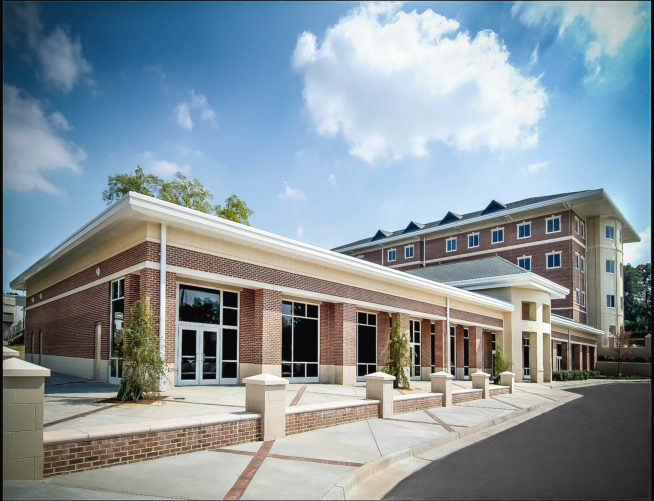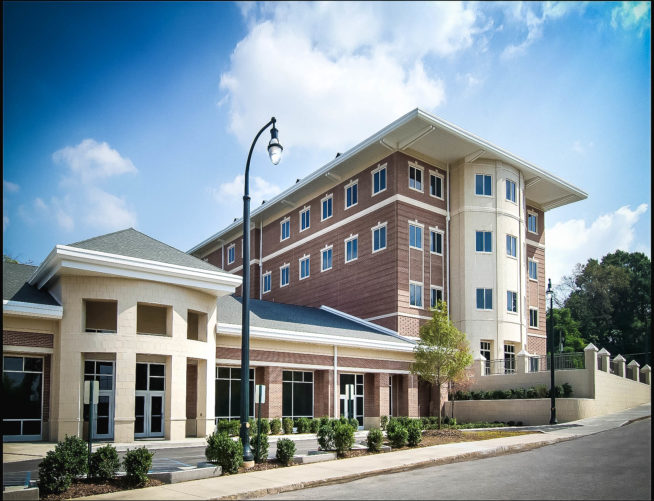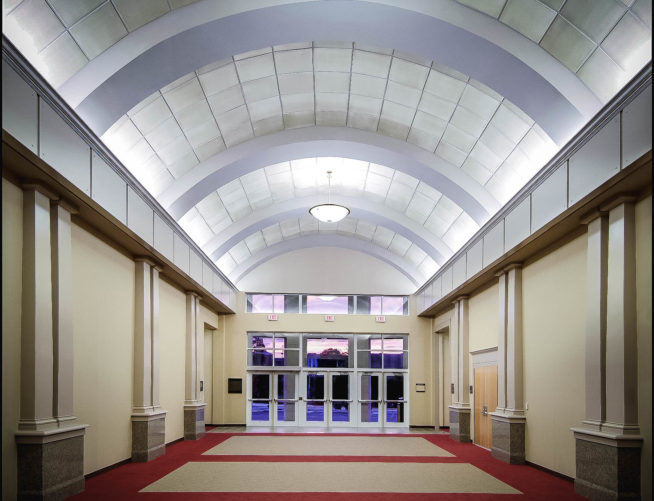This project is a 74,000 s.f., five-level building for Morehouse College. The building has two wings. The first is a one-story wing, which includes a 308-seat auditorium, 10,000 s.f. conference center, and a 20-foot pre-function colonnade area, which connects the two assembly spaces. The other wing is a four-story, classroom-style faculty office and tiered lecture room, which has a state-of-the-art computer lab.

